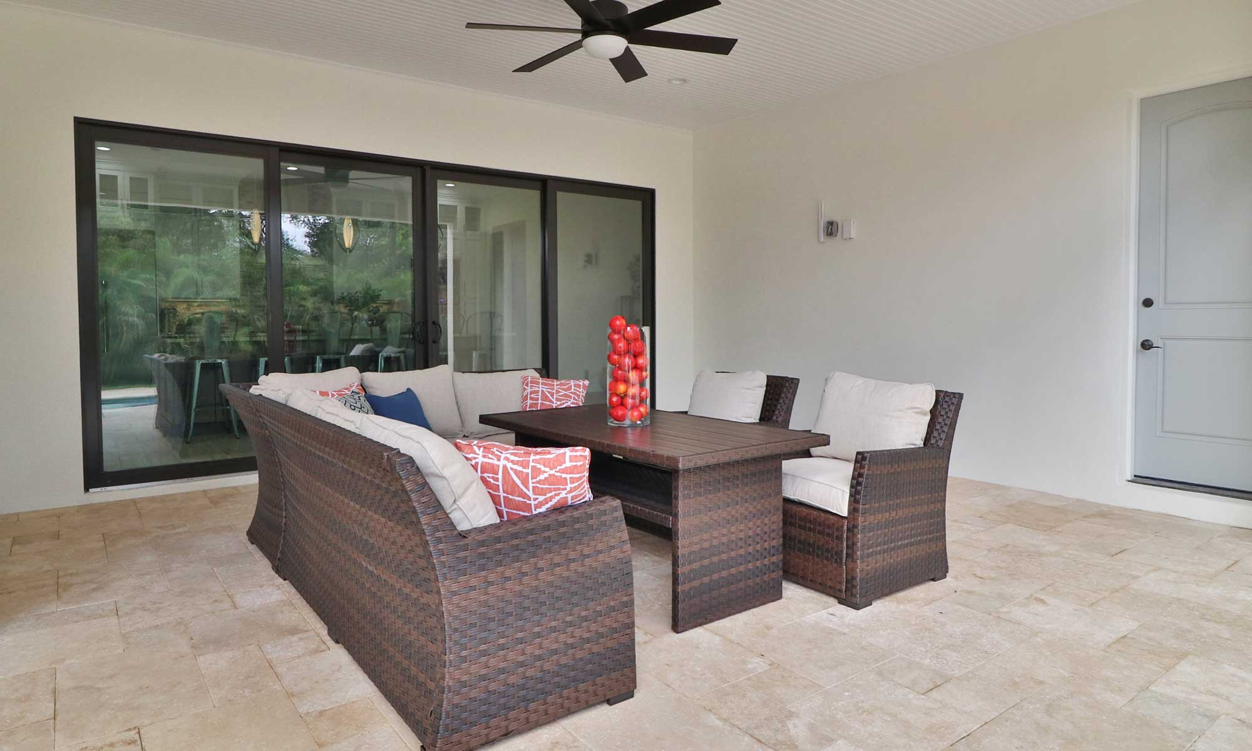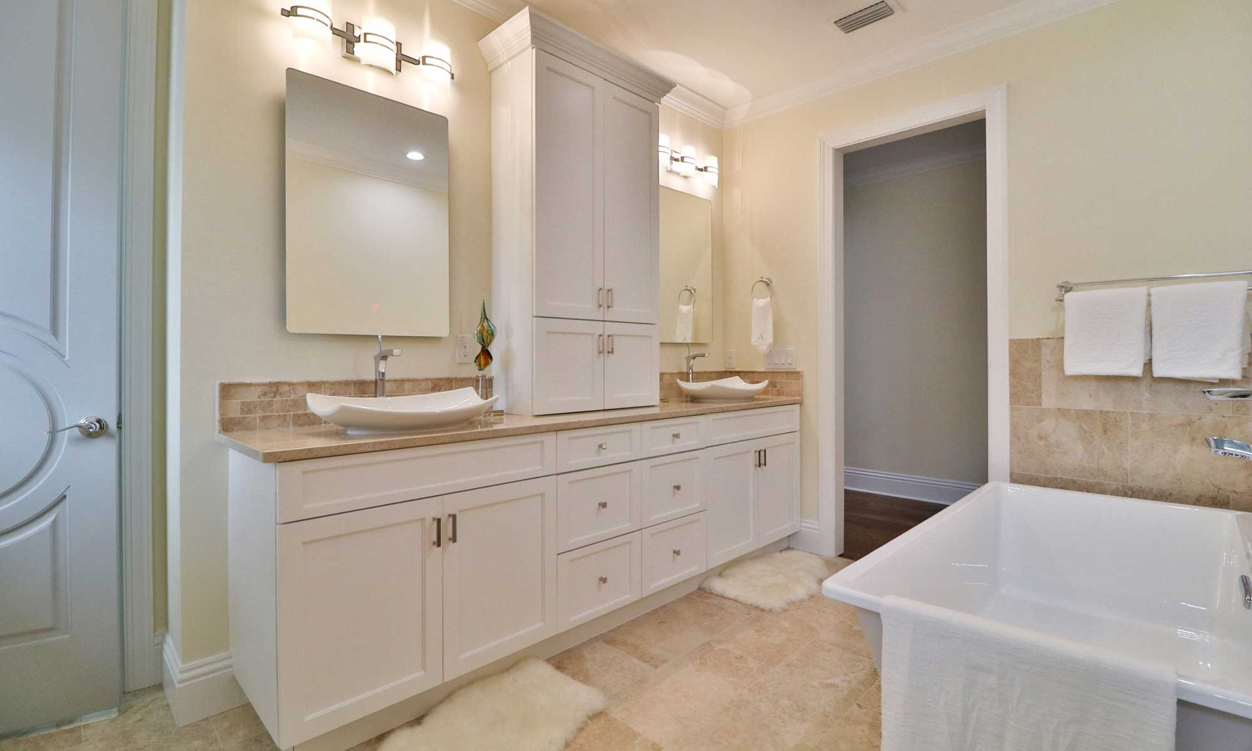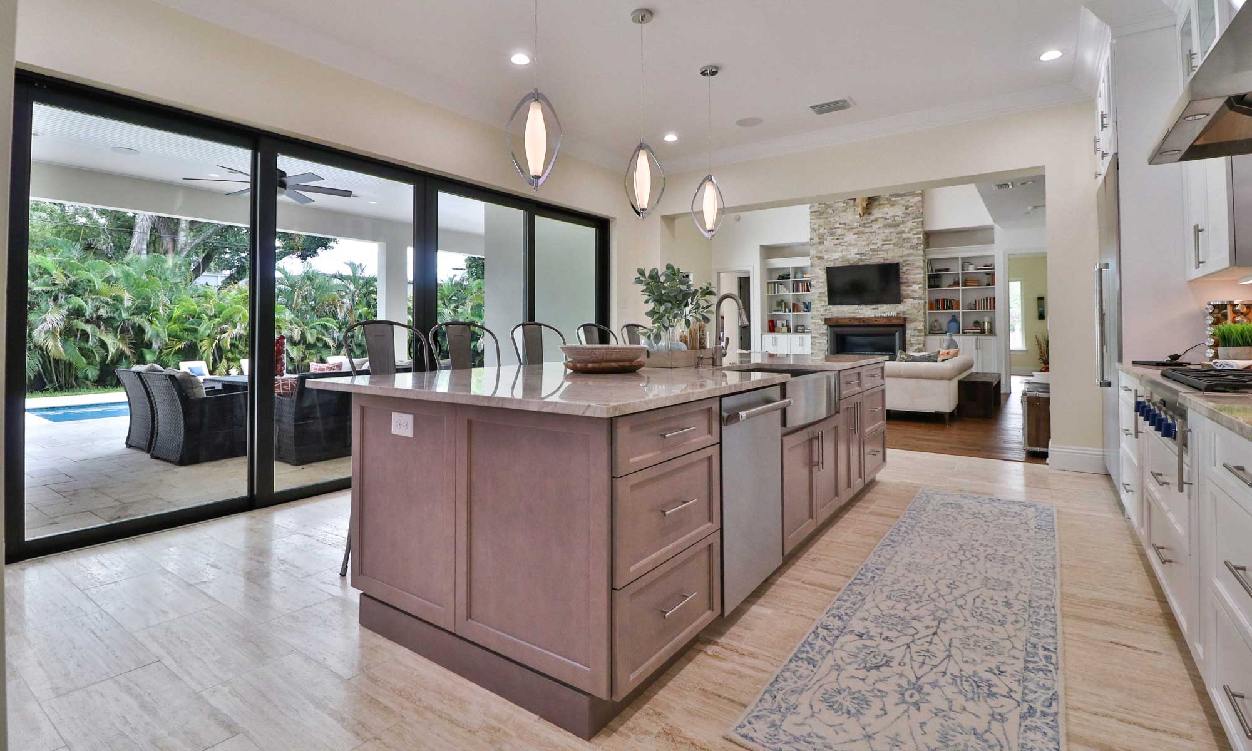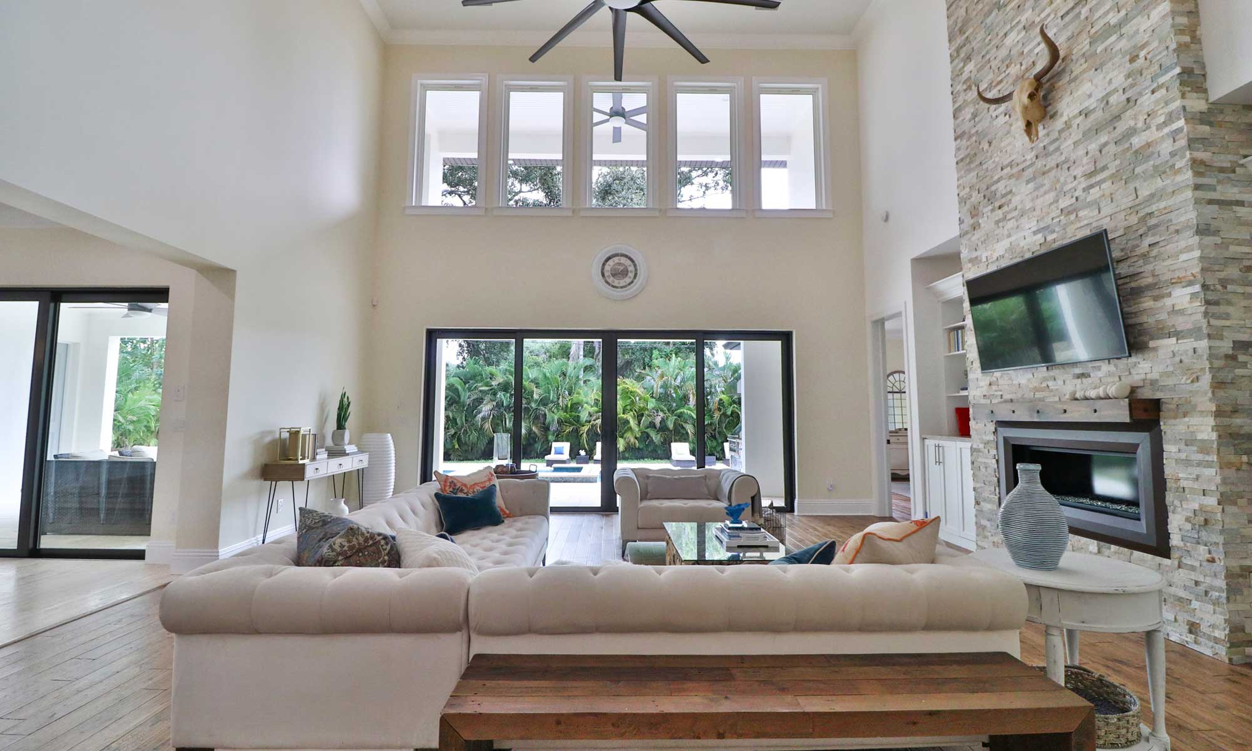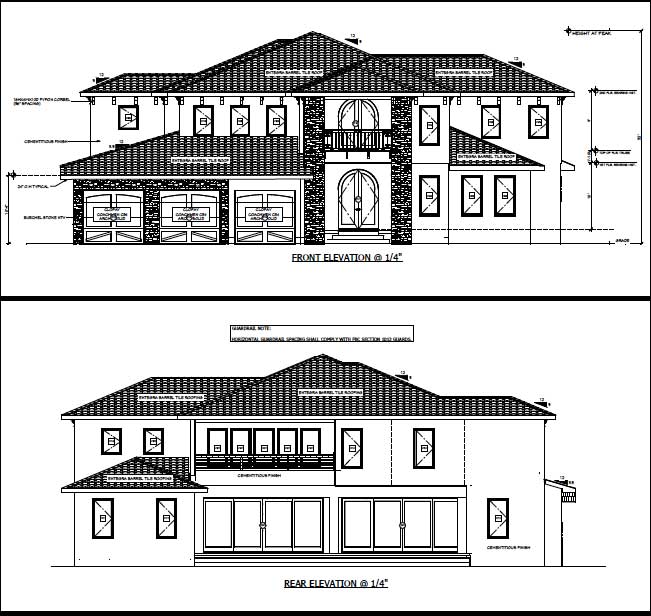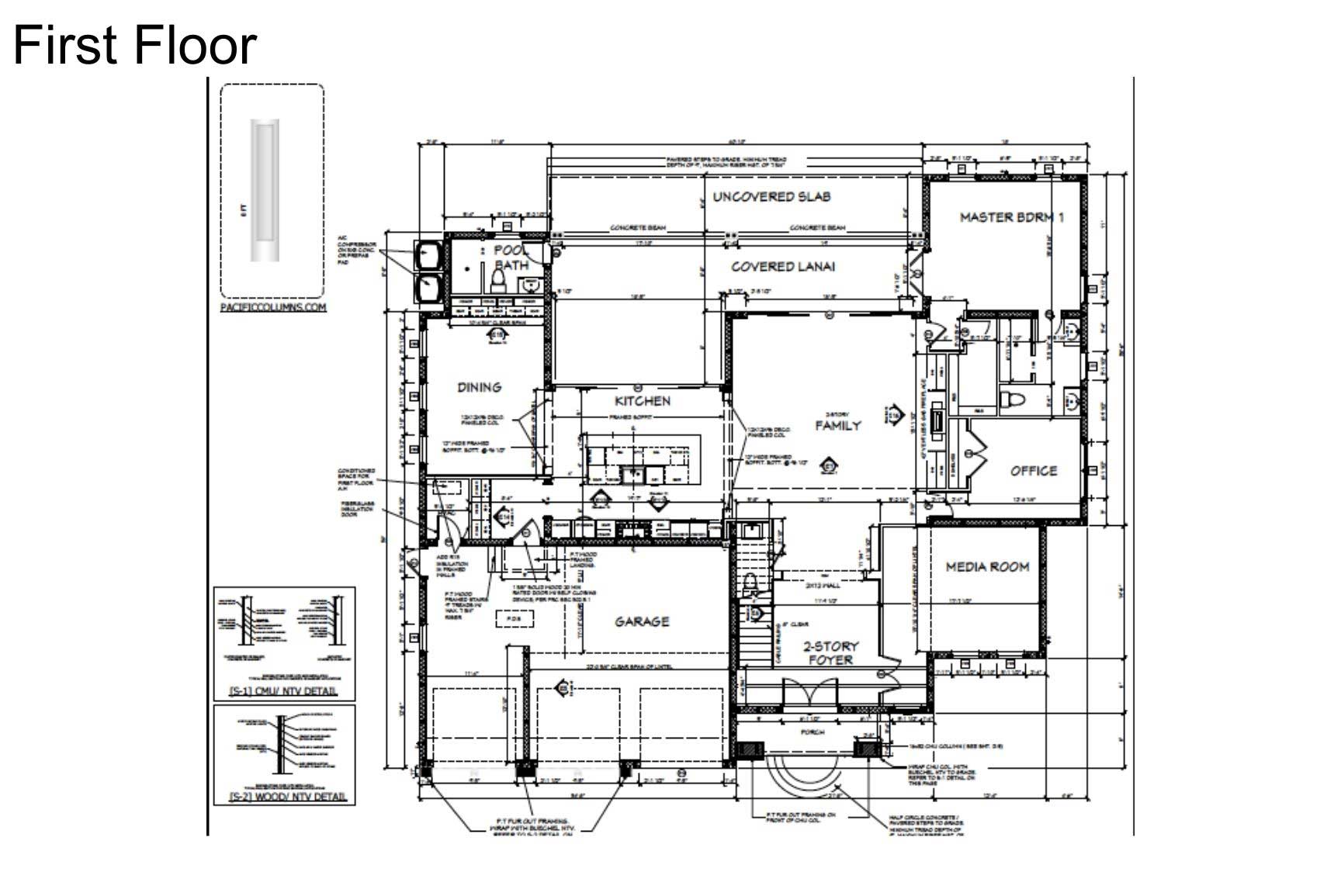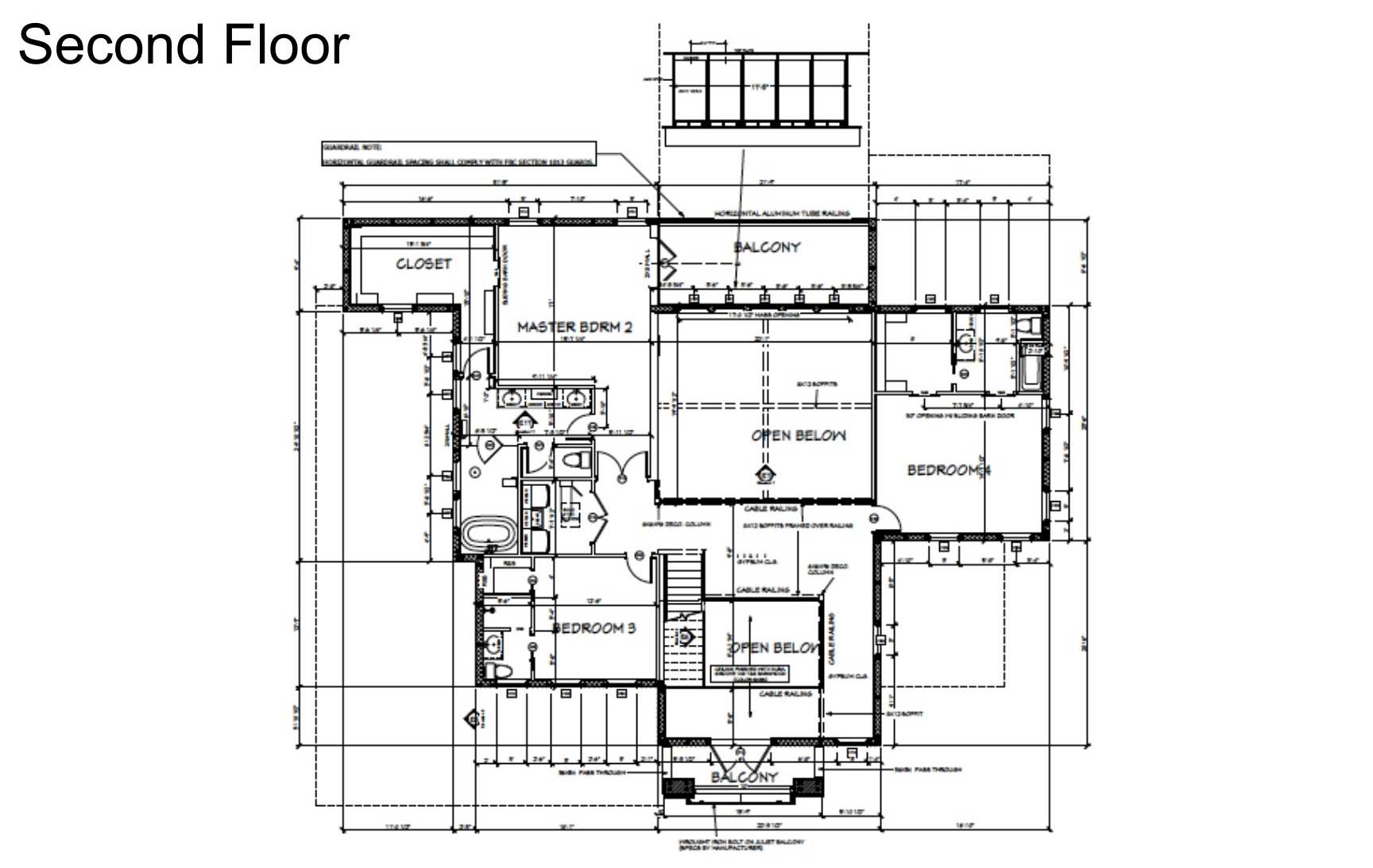Custom Home Design Project In Tampa
Year Completed: 2018
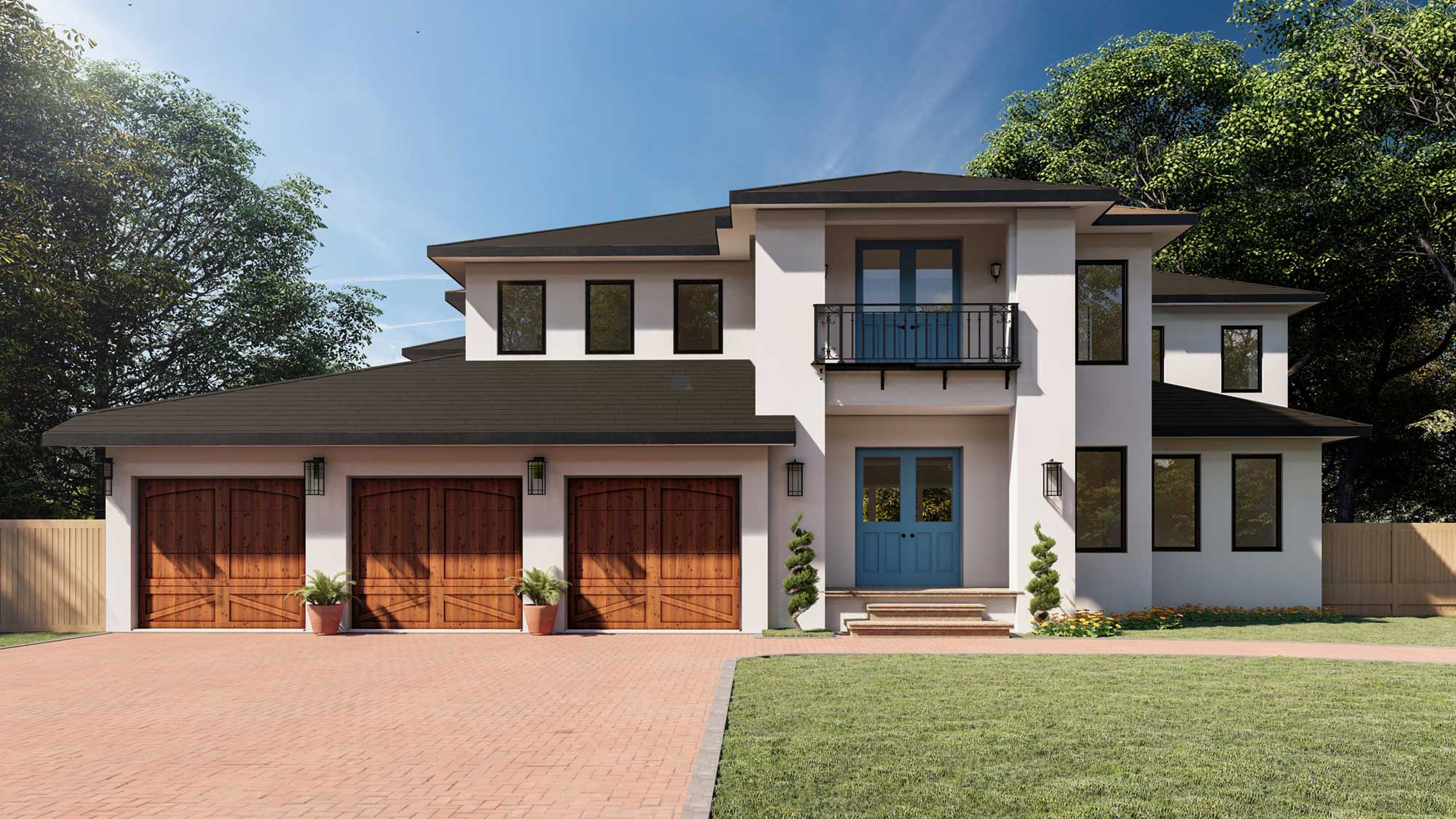
Project Details:
- 6268 Total Under Roof Square Ft.
- 2 Story
- 3-Car Garage
- 5 Bedrooms
- 5.5 Bathrooms
The Story
6,268 total under roof square footage, 4,567 heated square feet. This 2-story stunner boasts 10’ ceilings on the first floor and 9’ on the second floor, with 8’ foot doors throughout this 5 bed, 5.5 bathroom home. The home features a 3-car garage, first and second-floor owner’s suites, with all other bedrooms having their own private bathrooms. The spacious floor plan includes a grand 2-story foyer that is 21-feet tall with coffered ceilings. A cook’s dream, the kitchen offers an oversized island with beautiful Quartz countertops. The second-floor owner’s retreat boasts its own private balcony overlooking the pool and has a gorgeous oversized walk-in closet. This uniquely designed custom home is nothing short of spectacular, truly technology and luxury personified.
Below Is Our Design Rendering & The Actual Home

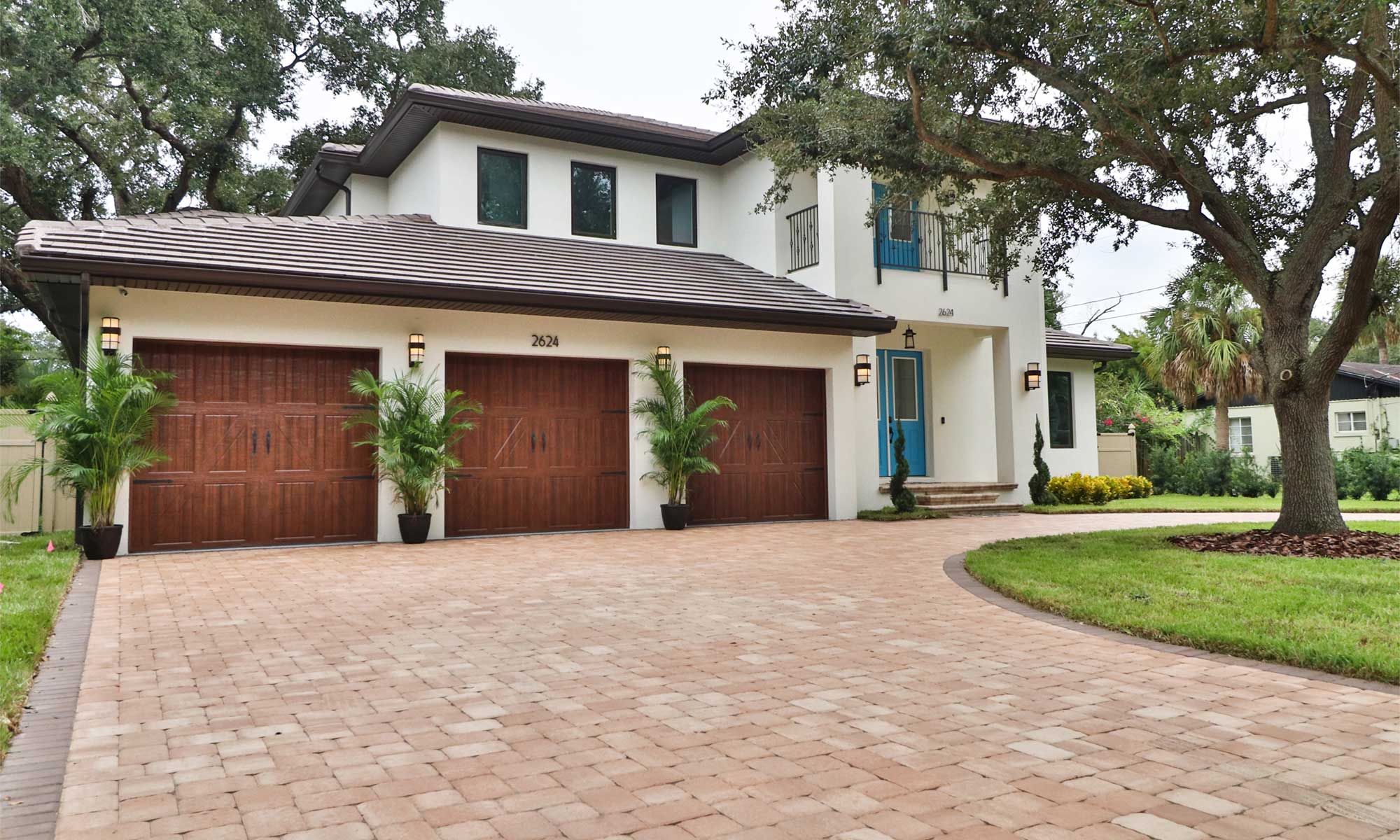
Project Photos
LET BELLEVIDA DESIGN YOUR CUSTOM HOME IN TAMPA BAY
Bellevida specializes custom home design and luxury home design in the Greater Tampa Bay area. If you like this case study and are interested in seeing what we can design for you, we offer free initial consultations. As building designers, we specialize in designing new custom homes, home additions, renovations & remodels, and light building design work. We provide our building design services in Tampa, St. Petersburg, Clearwater, Madeira Beach, Treasure Island, Bayshore, Tierra Verde, Harbour Island, and the surrounding areas. Give us a call at 813-313-0045 or contact us online to get in touch with one of our building design experts today!

